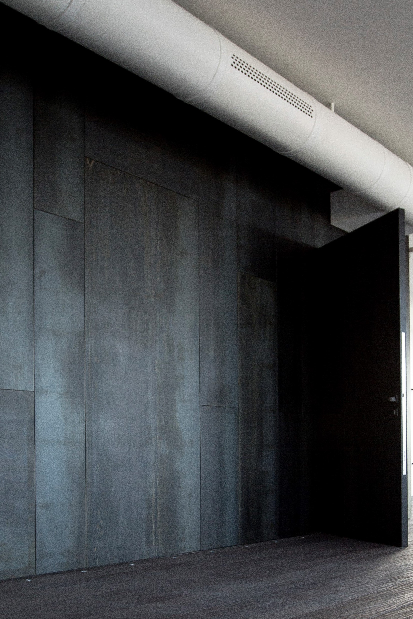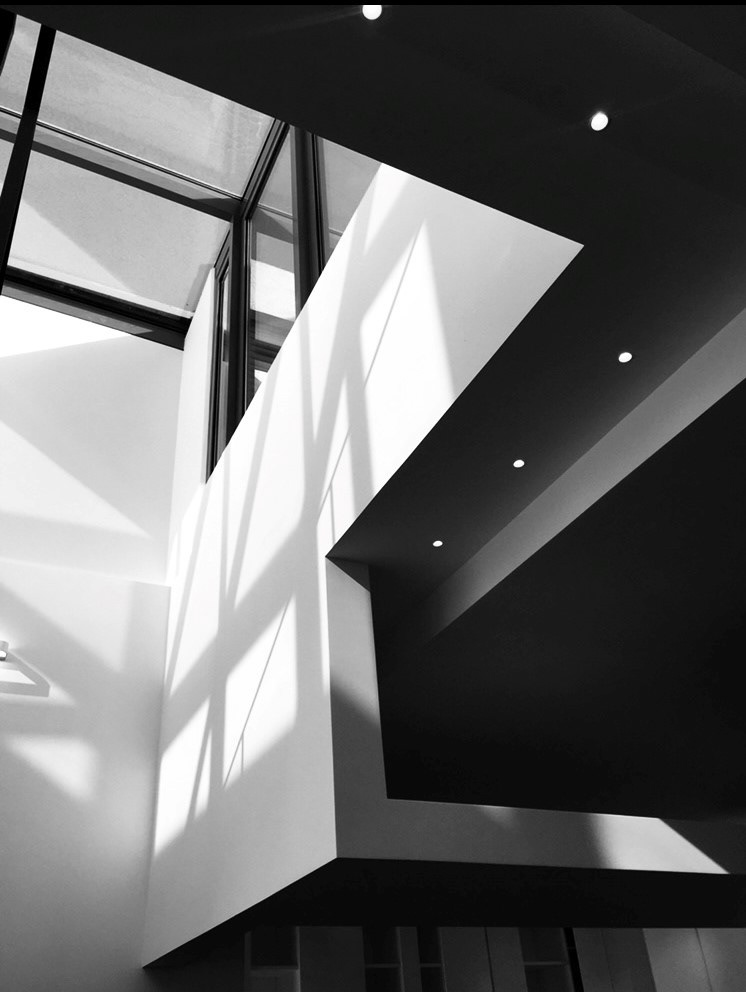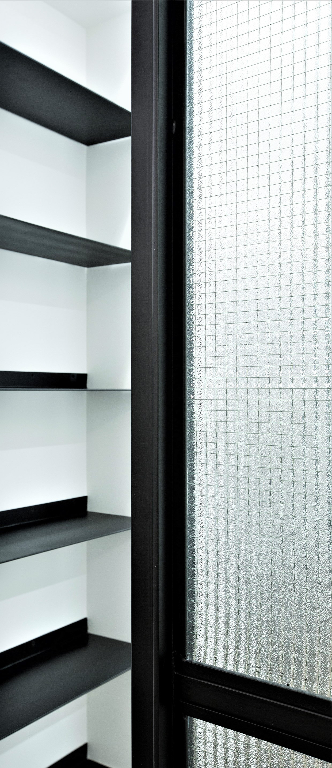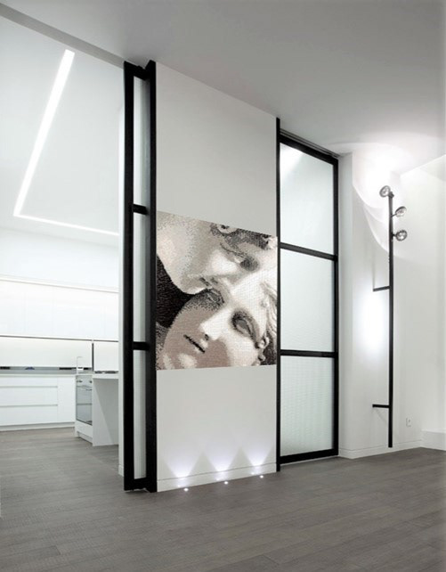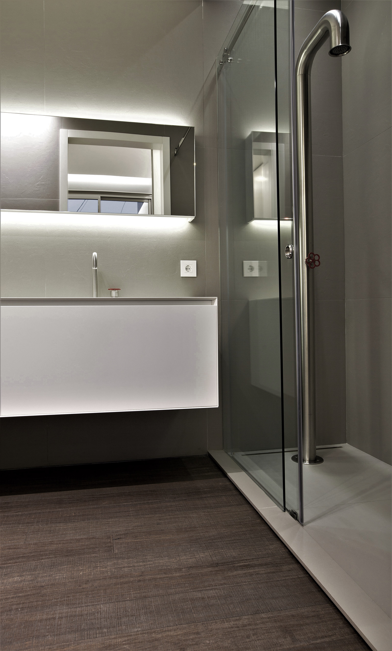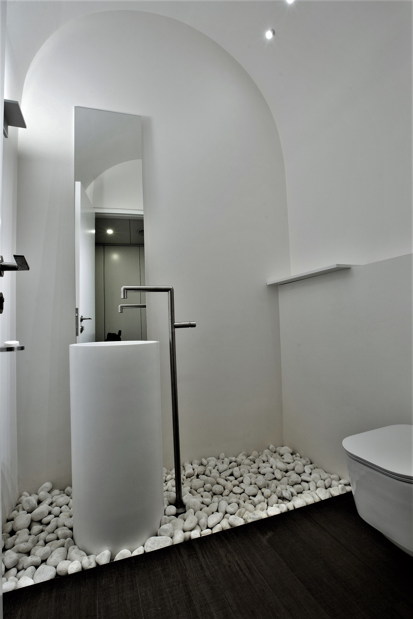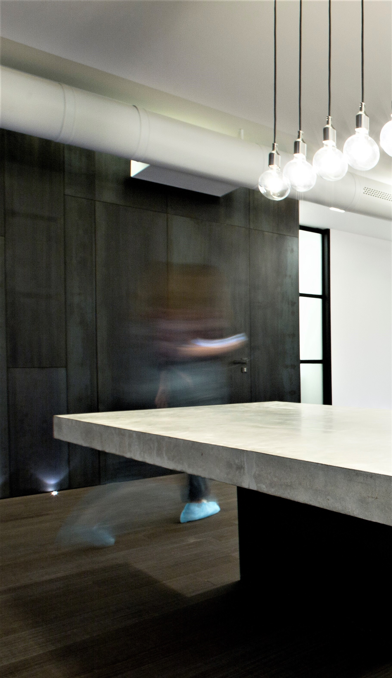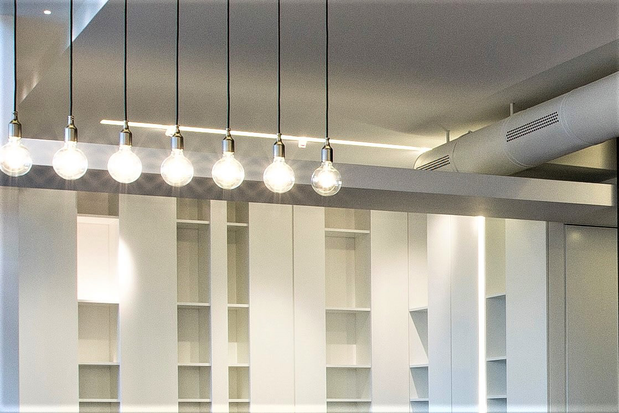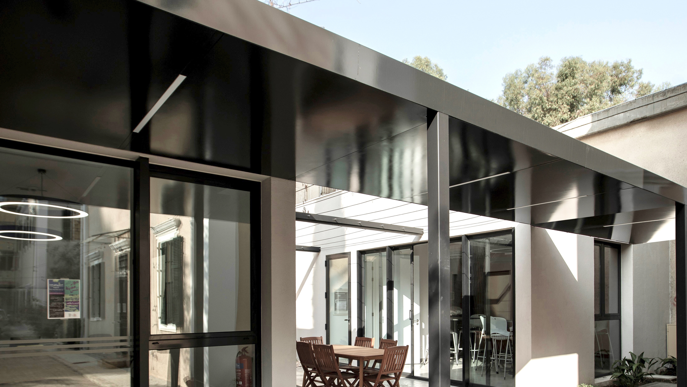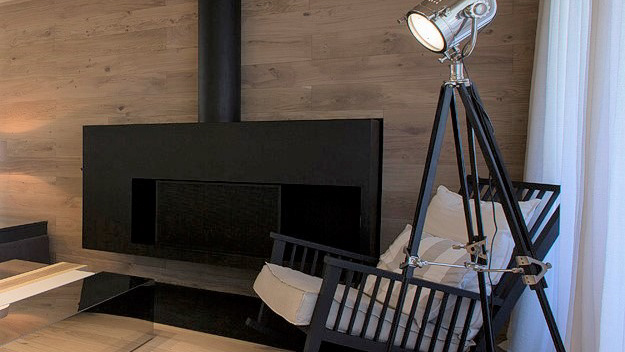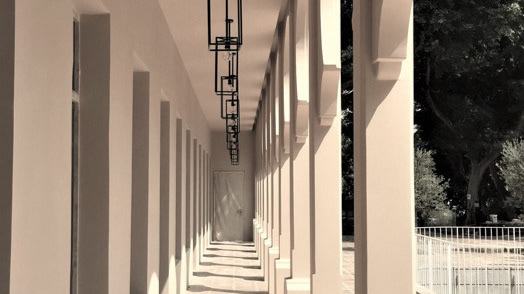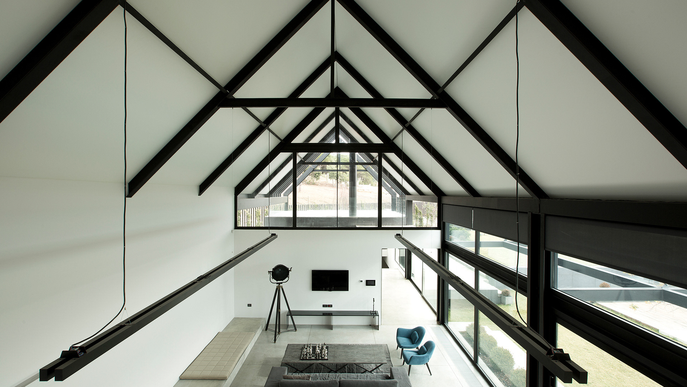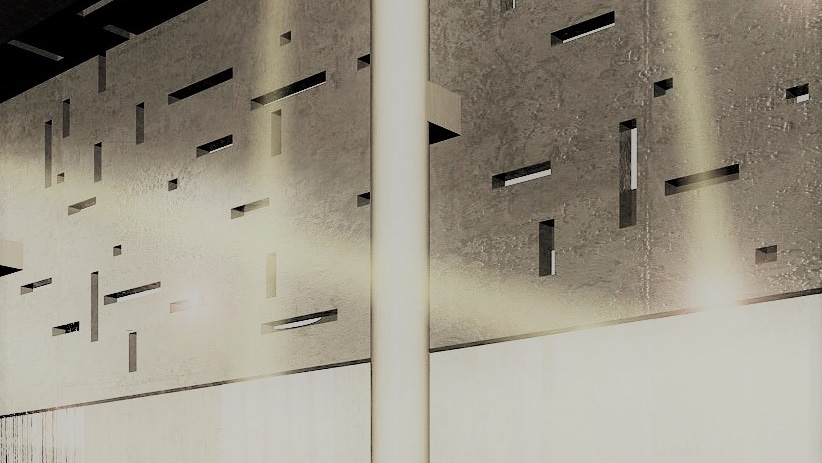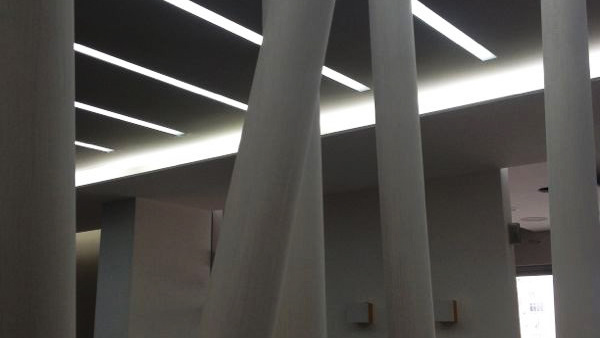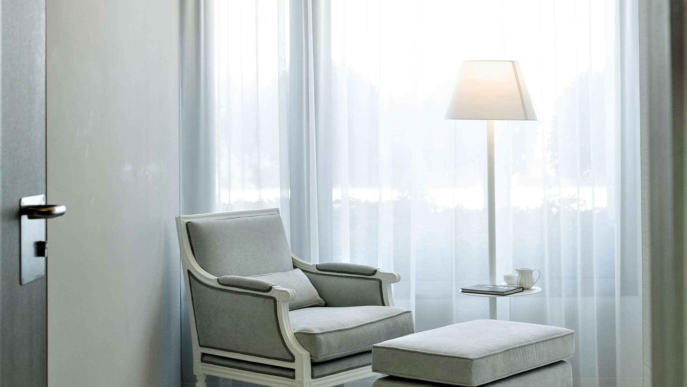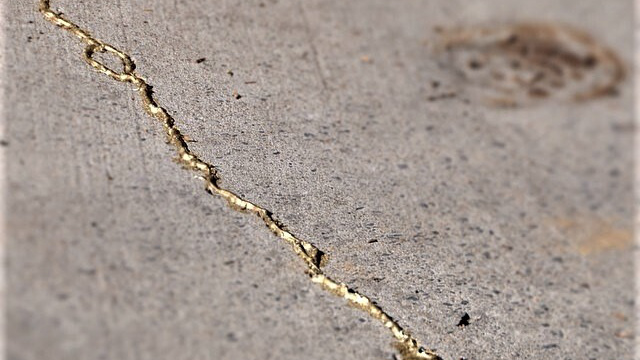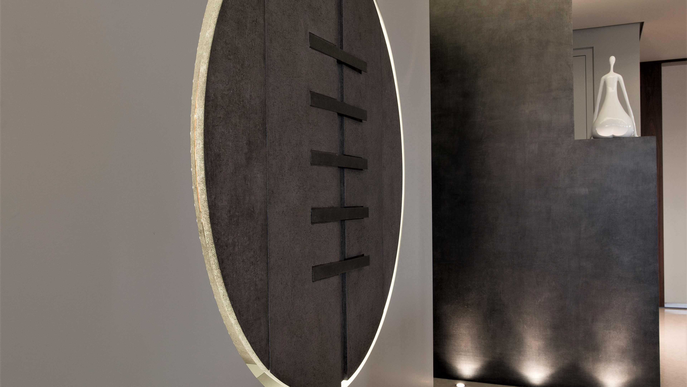THE STORY
MULTIFUNCTIONAL LIVING
The client’s initial request was for a VIP head office. This evolved into an apartment, and finally into a versatile hub for private events — a transformation that reflects the fluidity of contemporary lifestyles.
Today, our ways of inhabiting space defy rigid boundaries: we read emails in the kitchen, dine on the stair, rest in the living room. The project embraces this freedom through the principle of the “free plan” — one of Le Corbusier’s seminal ideas — allowing a single volume to adapt seamlessly to diverse functions.
Guided by the “less is more” philosophy, the design achieves versatility through clarity and restraint. Raw yet refined materials define the atmosphere: a four-meter-long table in concrete and steel, bamboo wood flooring, sculpted light ambiances, and immaculate white walls.
The result is a space of understated luxury — a minimalist canvas designed to evolve with life itself.
