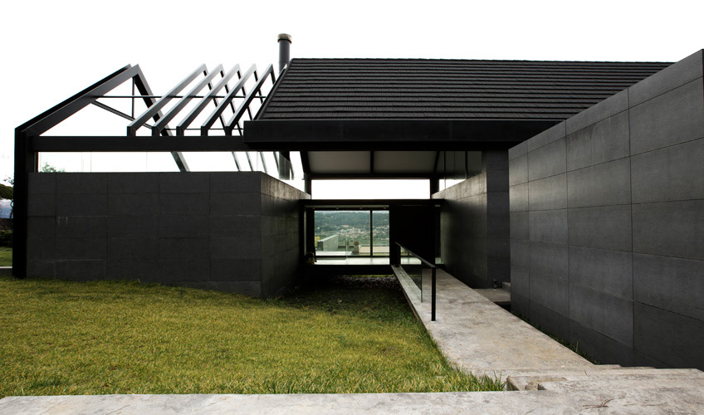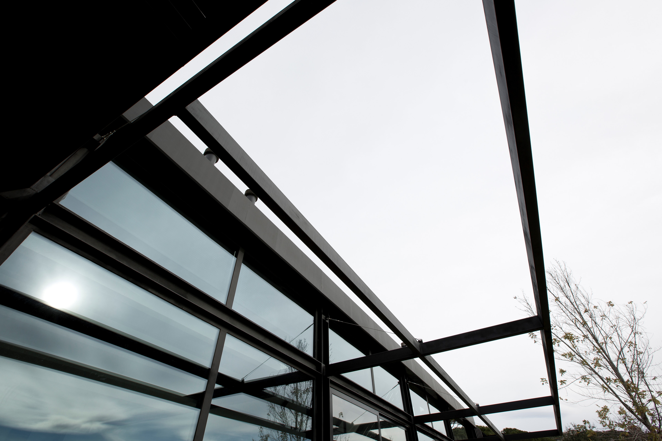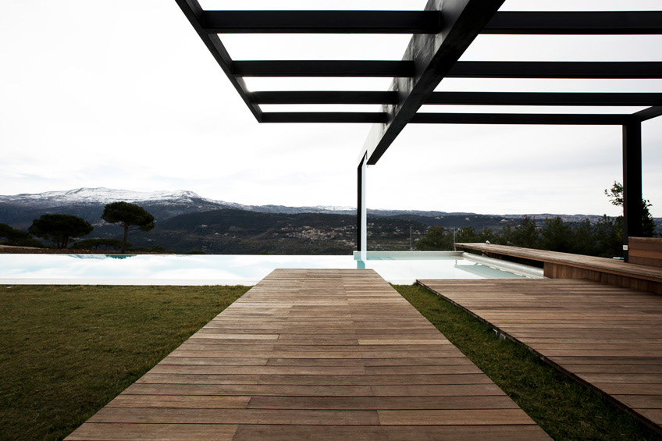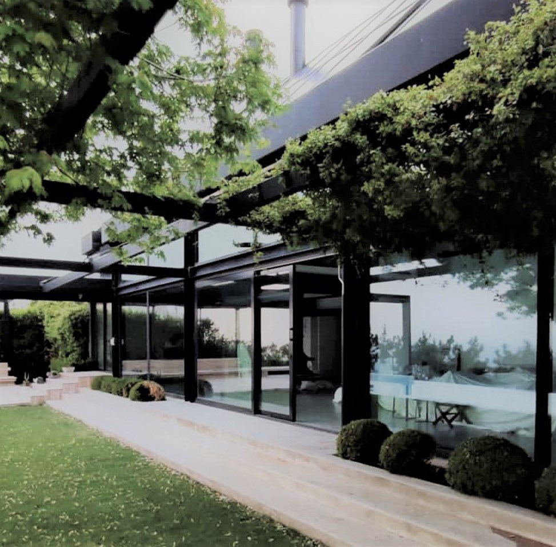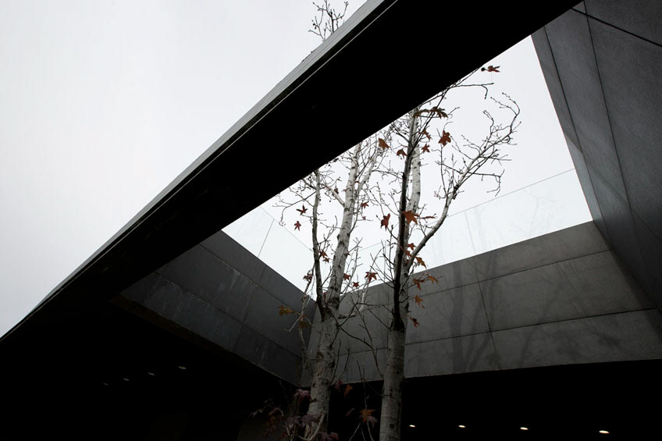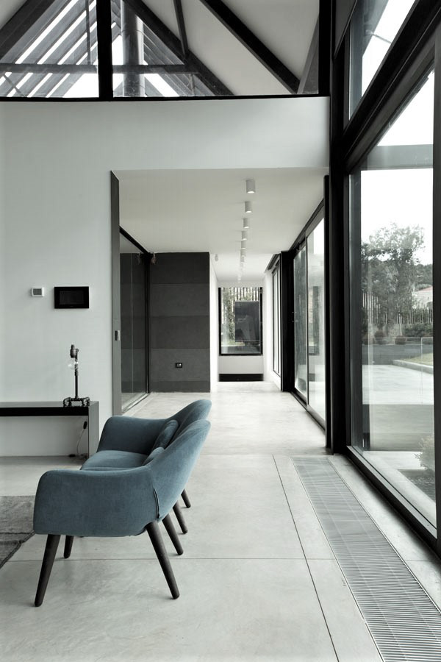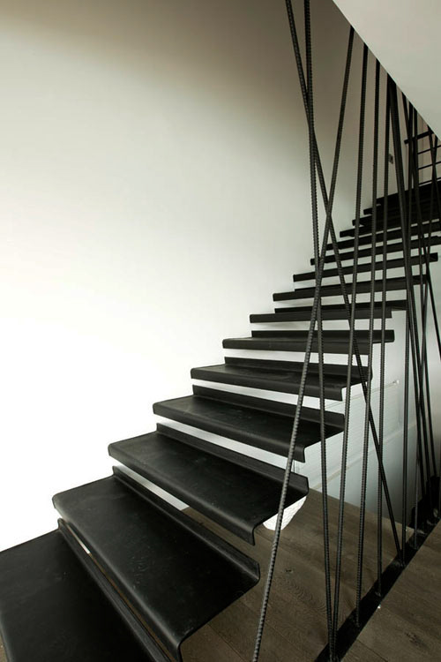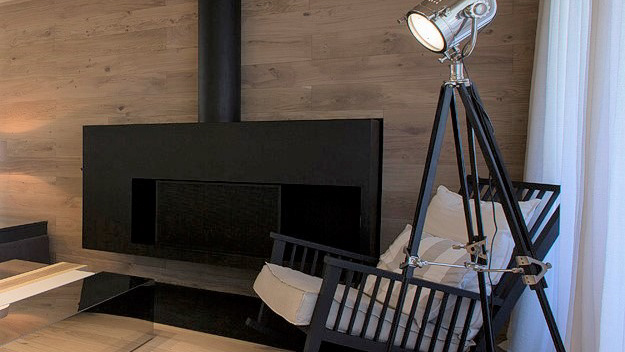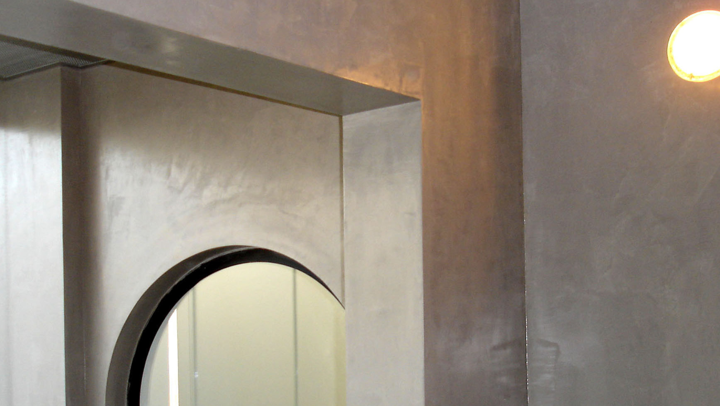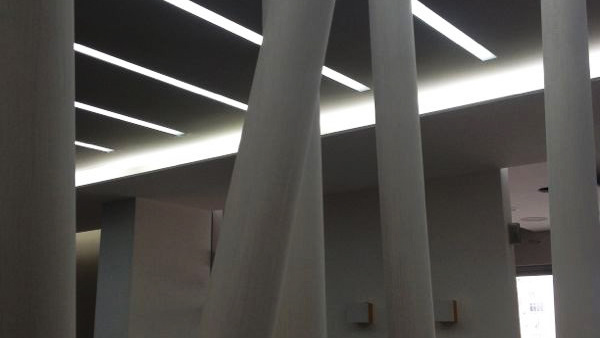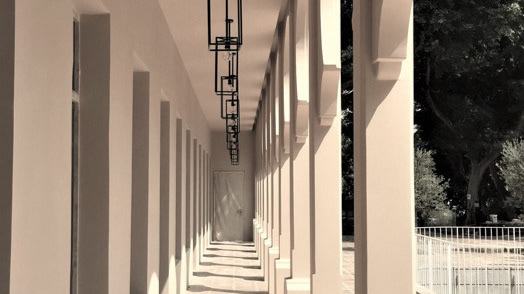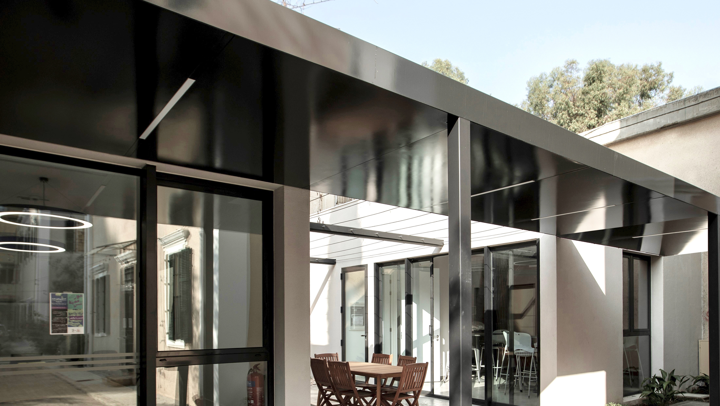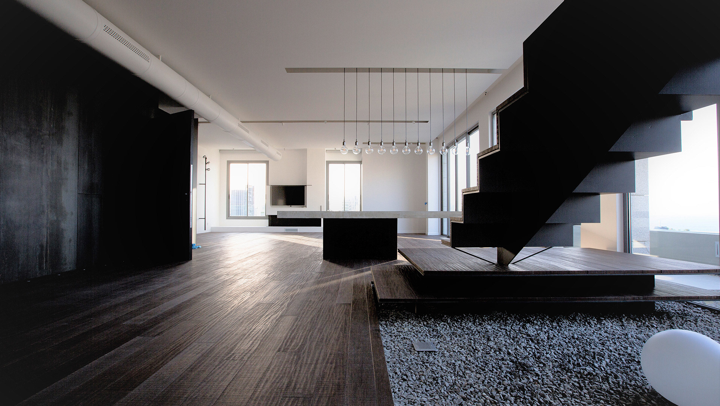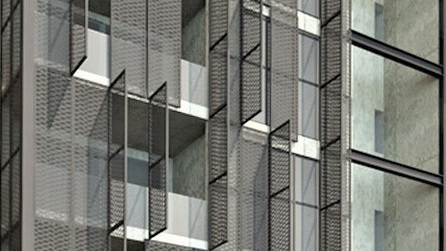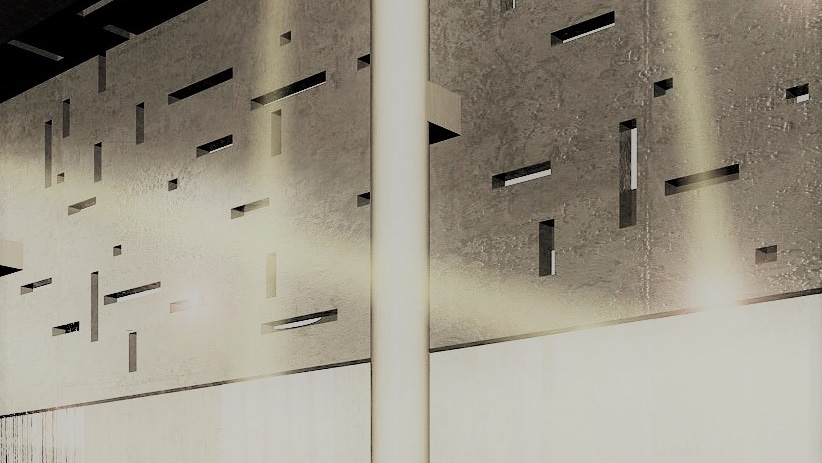THE STORY
FROM TRADITION TO CONTEMPORARY
The Manoir identity is reinterpreted through a contemporary architectural language of purity and raw elegance:
expansive volumes, sculpted voids, a steel structure, ceramic façade cladding, polished concrete floors, panoramic bay windows, and bespoke concrete surfaces that flow into integrated seating and versatile indoor–outdoor furniture.
Designed as a summer and weekend retreat, the residence offers an immersive dialogue with nature and its surrounding green landscape. The concept draws inspiration from the traditional Manoir or Longère — archetypes of the countryside, rooted in land and history — reimagined here with minimal lines and a refined material palette.
The composition unfolds as a pure parallelepiped topped with an inclined rooftop. This volume houses the entrance, the living and dining areas, the master suite, and a mezzanine that flexibly accommodates a guest room or study.
Privacy and orientation informed the architectural gesture: the street façade remains discreet and closed, shielding the interior while avoiding northern exposure, whereas the east–south façades open fully toward the mountain horizon.
A strong coherence between exterior form and interior space was essential.
The “V” geometry of the roof is expressed within, creating a dramatic ceiling height that peaks at 7.9 meters.
A suspended mezzanine and its balcony accentuate the interplay between fullness and emptiness, solid and void, intimacy and openness.
The result is a residence where tradition is distilled into contemporary clarity, and where every detail — from material choice to spatial rhythm — celebrates a refined lifestyle in harmony with nature.
